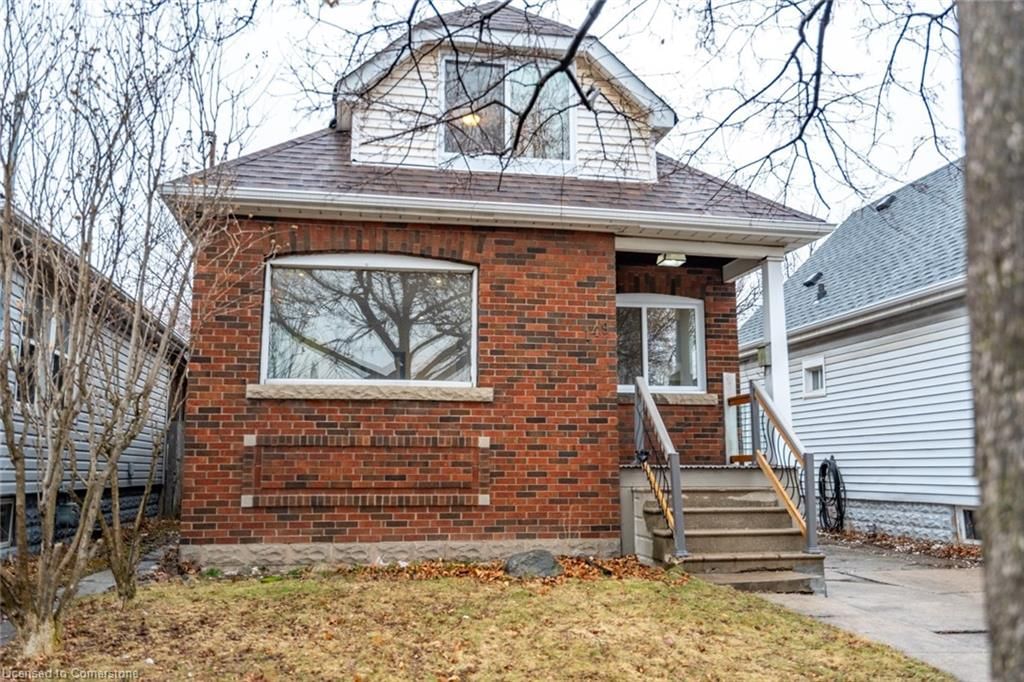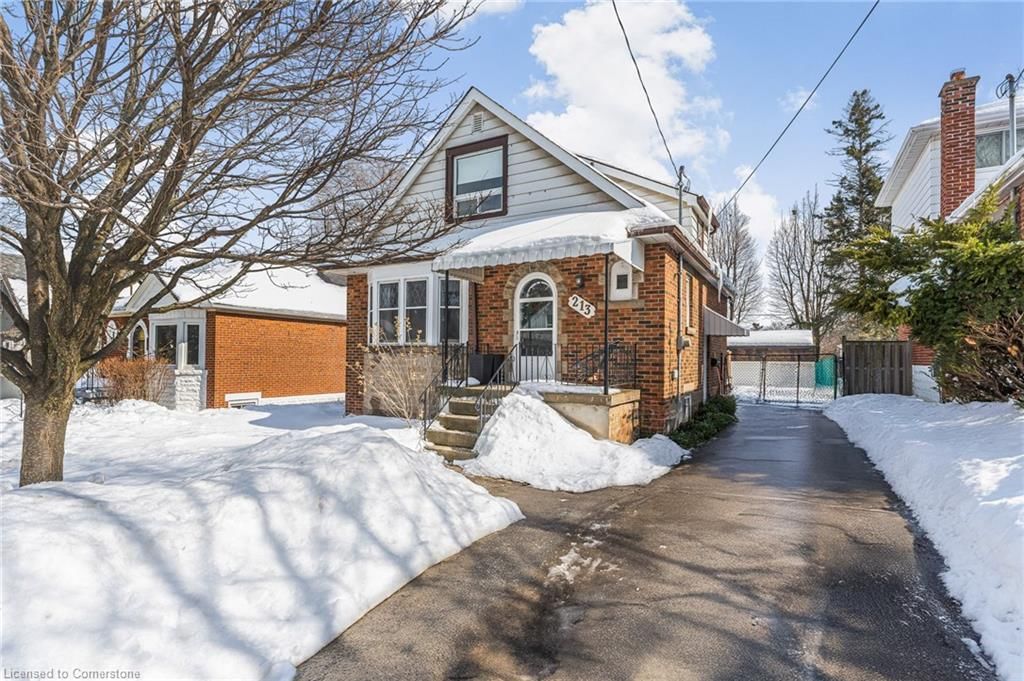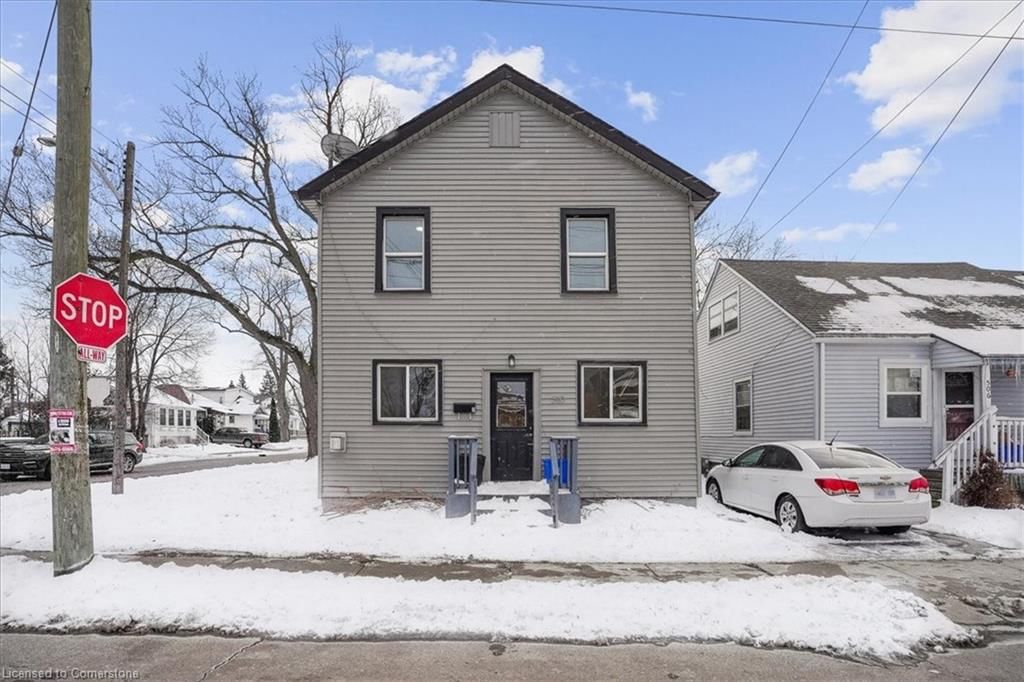Overview
-
Property Type
Single Family Residence, 2.5 Storey
-
Bedrooms
3 + 0
-
Bathrooms
3
-
Basement
Full, Unfinished
-
Kitchen
n/a
-
Total Parking
1
-
Lot Size
Available Upon Request
-
Taxes
$3,300.00 (2025)
-
Type
Freehold
Property Description
Property description for 39 East Bend Avenue, Hamilton
Property History
Property history for 39 East Bend Avenue, Hamilton
This property has been sold 1 time before. Create your free account to explore sold prices, detailed property history, and more insider data.
Schools
Create your free account to explore schools near 39 East Bend Avenue, Hamilton.
Neighbourhood Amenities & Points of Interest
Find amenities near 39 East Bend Avenue, Hamilton
There are no amenities available for this property at the moment.
Local Real Estate Price Trends for Single Family Residence in Crown Point
Active listings
Historical Average Selling Price of a Single Family Residence in Crown Point
Average Selling Price
3 years ago
$583,308
Average Selling Price
5 years ago
$427,454
Average Selling Price
10 years ago
$195,000
Change
Change
Change
Number of Single Family Residence Sold
June 2025
18
Last 3 Months
18
Last 12 Months
14
June 2024
10
Last 3 Months LY
12
Last 12 Months LY
12
Change
Change
Change
How many days Single Family Residence takes to sell (DOM)
June 2025
22
Last 3 Months
24
Last 12 Months
28
June 2024
10
Last 3 Months LY
13
Last 12 Months LY
27
Change
Change
Change
Average Selling price
Inventory Graph
Mortgage Calculator
This data is for informational purposes only.
|
Mortgage Payment per month |
|
|
Principal Amount |
Interest |
|
Total Payable |
Amortization |
Closing Cost Calculator
This data is for informational purposes only.
* A down payment of less than 20% is permitted only for first-time home buyers purchasing their principal residence. The minimum down payment required is 5% for the portion of the purchase price up to $500,000, and 10% for the portion between $500,000 and $1,500,000. For properties priced over $1,500,000, a minimum down payment of 20% is required.













































